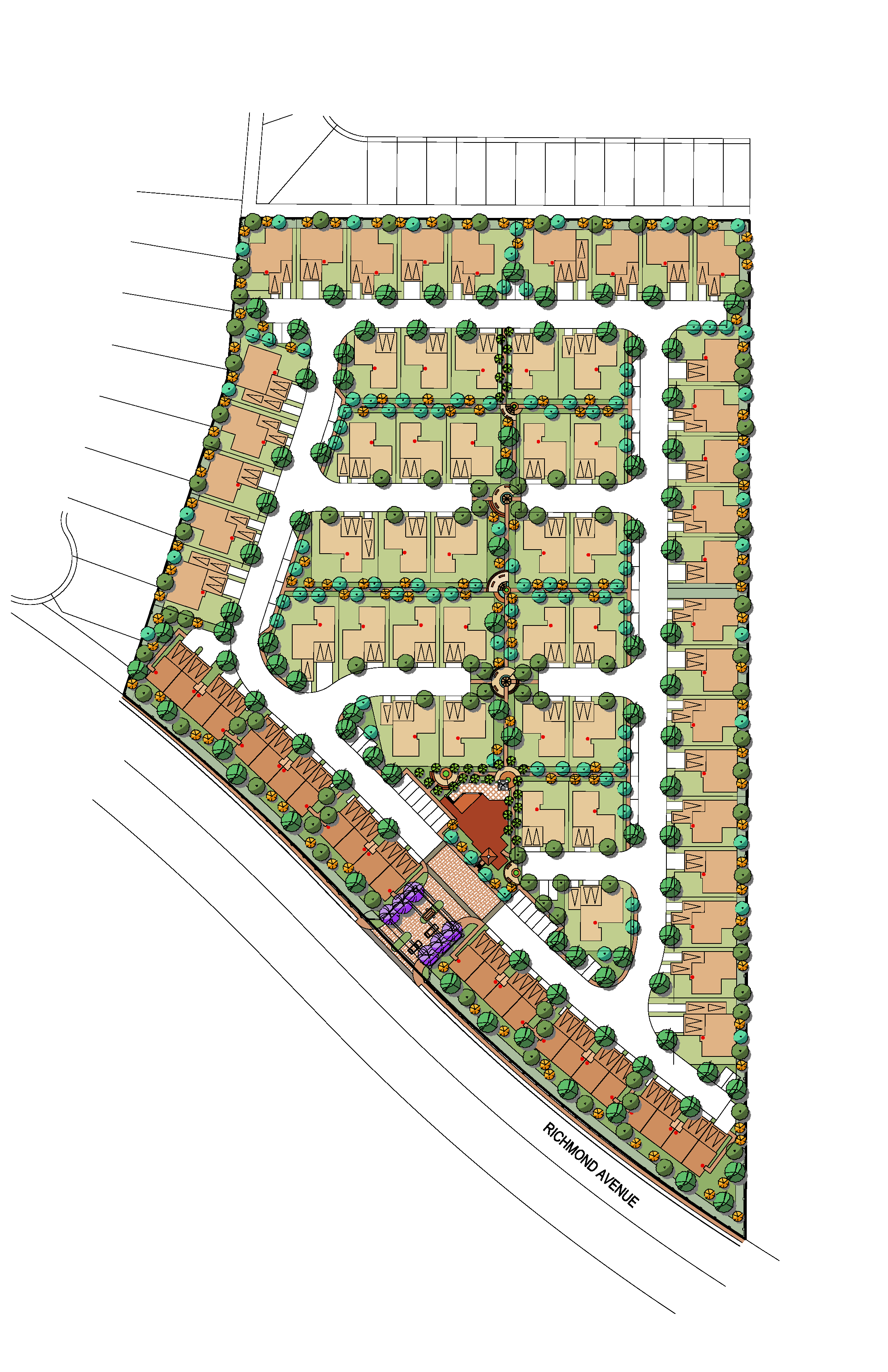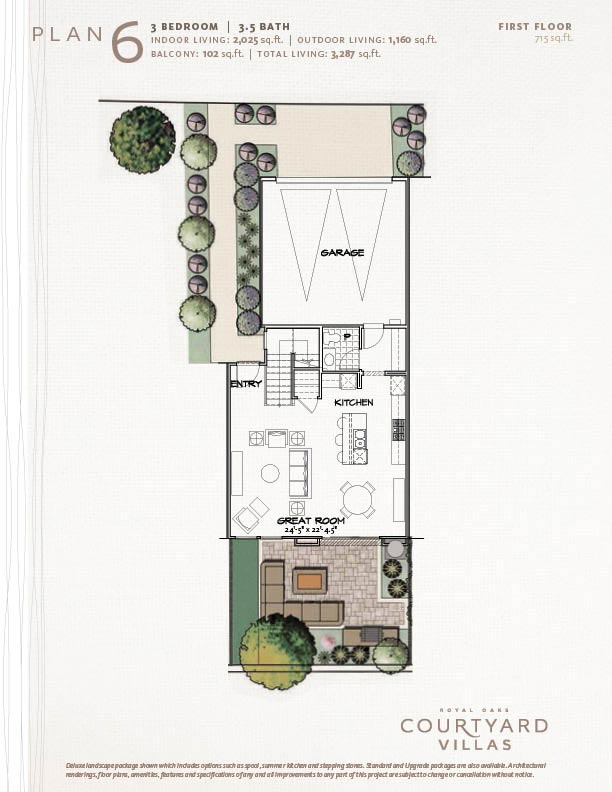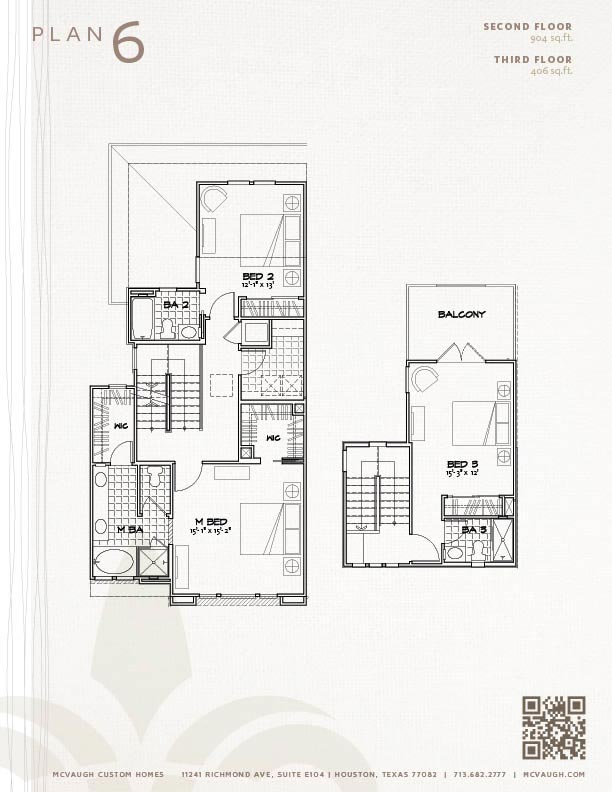Floor Plan 6
The beauty of this residence extends to the outdoors with a 1,160 square-foot area, complemented by a 102 square-foot balcony, ideal for relaxation and entertainment. Overall, with a total of 3,287 square feet, Floor Plan 6 harmoniously brings together indoor sophistication and outdoor serenity, creating an abode that resonates with luxury and comfort.
Specifications:
Bedroom: 3
Bath: 3-5
Indoor Living: 2,025 sq. ft.
Outdoor Living: 1,160 sq. ft.
Balcony: 102 sq. ft.
Total Living: 3,287 sq. ft.
- Bedrooms: 3 – Each bedroom is designed as a comfortable haven, offering spacious and tranquil environments.
- Baths: 3-5 – The bathrooms range from sleek and efficient to expansive and opulent, equipped with premium fixtures for a luxurious feel.
- Indoor Living: 2,025 sq. ft. – The indoor space is thoughtfully laid out to accommodate both daily living and occasional entertaining, blending style with functionality.
- Outdoor Living: 1,160 sq. ft. – The outdoor area offers a substantial space for leisure and social activities, seamlessly extending the home’s living experience.
- Balcony: 102 sq. ft. – The balcony serves as a delightful outdoor retreat, perfect for enjoying quiet moments or admiring the views.
- Total Living: 3,287 sq. ft. – In total, the residence spans 3,287 square feet, meticulously designed to offer a balanced and luxurious living environment.
Floor Plan 6 is more than just a residence; it’s a lifestyle statement for those who value form and function. It is thoughtfully designed to cater to the modern individual or family, offering spaces that are both efficient and aesthetically pleasing.
This floor plan stands as a symbol of refined taste, blending spacious interiors with inviting outdoor areas. It is an ideal choice for those who seek a home that not only meets their needs but also exceeds their expectations in comfort and style.
Request Information:



